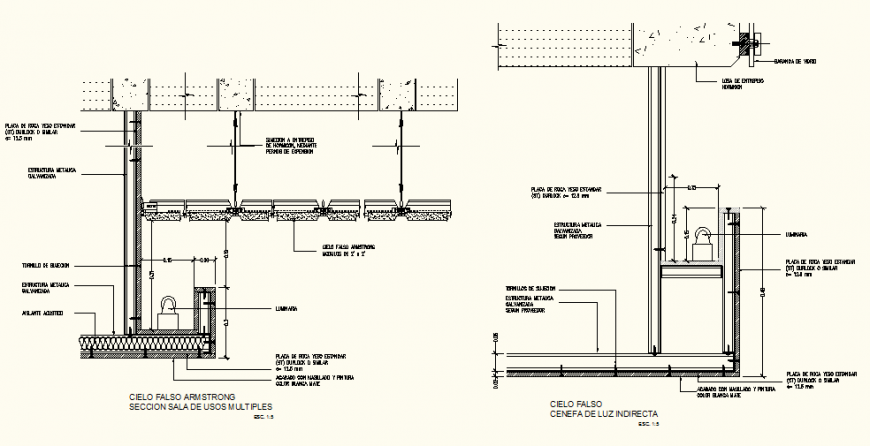False ceiling with curtain sand valances meeting detail dwg file
Description
False ceiling with curtain sand valances meeting detail dwg file, reinforcement detail, concrete detail, dimension detail, hatching detail, naming detail, side elevation detail, nut bolt detail, cut out detail, etc.
File Type:
DWG
File Size:
—
Category::
Construction
Sub Category::
Reinforced Cement Concrete Details
type:
Gold
Uploaded by:
Eiz
Luna

